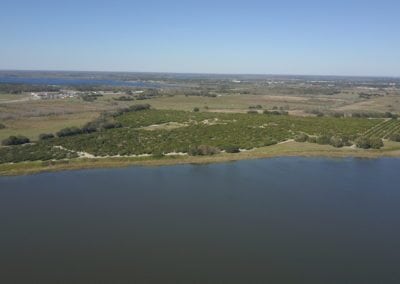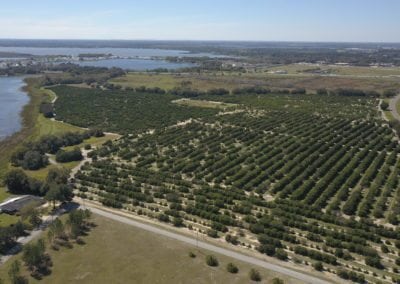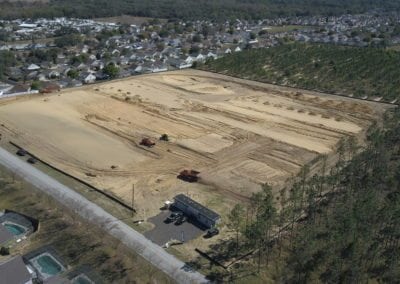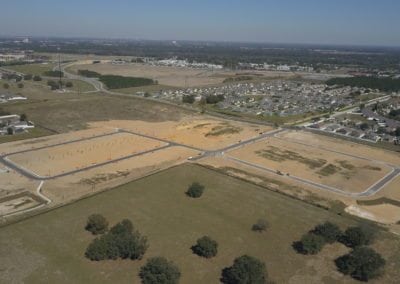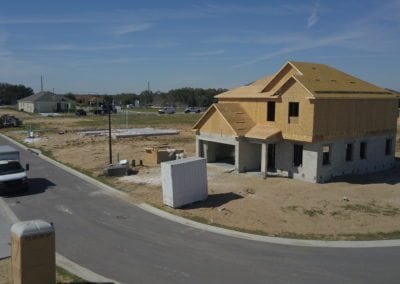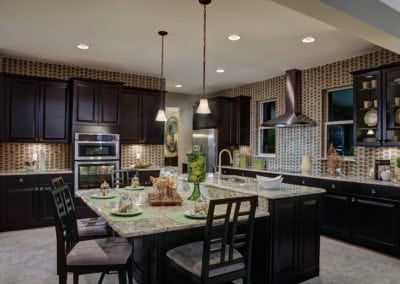Prestwick Village
Welcome to Prestwick Village. This exclusive detached single-family home community is right where you want to be. Here you’ll find spacious, two-story floor plans with family living in mind.
COMMUNITY DETAILS
226 Prestwick Drive,
Davenport, FL 33837
Prestwick Village Sales Center
Phone: (863) 438-6189
CONTACTS
Lin Jesse
Phone: (407) 701-0547
[email protected]
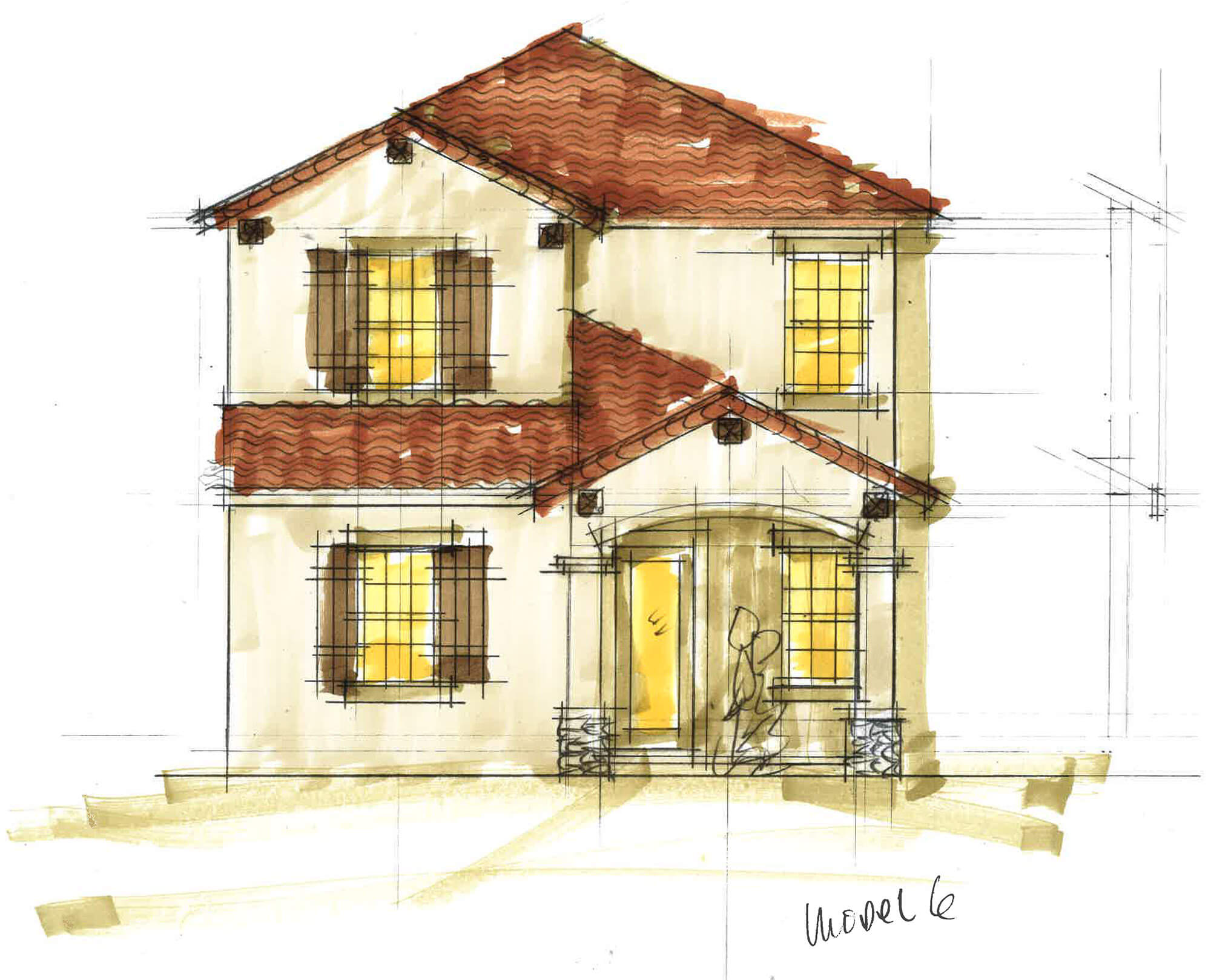
PROJECT DESCRIPTION
This gated community has all the amenities to make life relaxing and fun including a sparkling, oversized community pool, and thoughtful features throughout. With quality construction and luxurious details, a Prestwick Village home is designed to impress. Find 1- and 2-car garages and homes with floorplans ranging from 1,600 square feet (149 square meters) to over 2,200 square feet (204 square meters) from the high $200’s. You’ll find large kitchens, great rooms and up to 5 bedrooms. Each home has exceptional family-friendly layouts.
Located in Davenport, Florida, Prestwick Village is close to all the major attractions, schools, airport, amazing shopping, entertainment venues, restaurants and more. Just minutes from I-4, Prestwick may just be the perfect location to move your family.
Builder name
Better Built Homes Residential Group
AMENITIES
- Community pool
- Gated community
- Rental units available
AMENITIES
- Sparkling, oversized community pool
- Complete Clubhouse
- Fully-equipped fitness center

Accommodation types
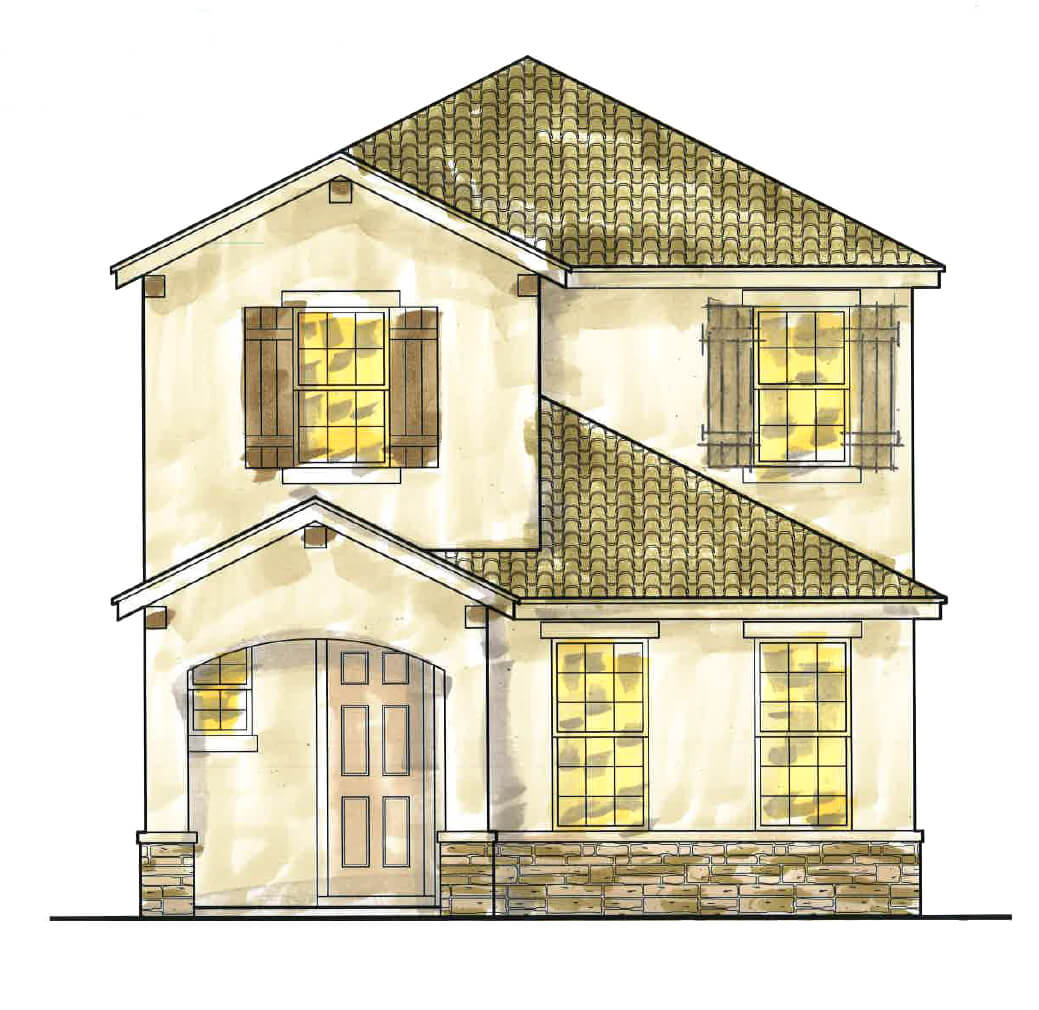
MODEL 1
- Two-Story
- 3 Bedroom
- 2.5 Bath
- 2 Car Garage
- 1,668 sqft Under Roof
- VIEW FLOOR PLAN >>
- VIEW METRIC FLOOR PLAN >>
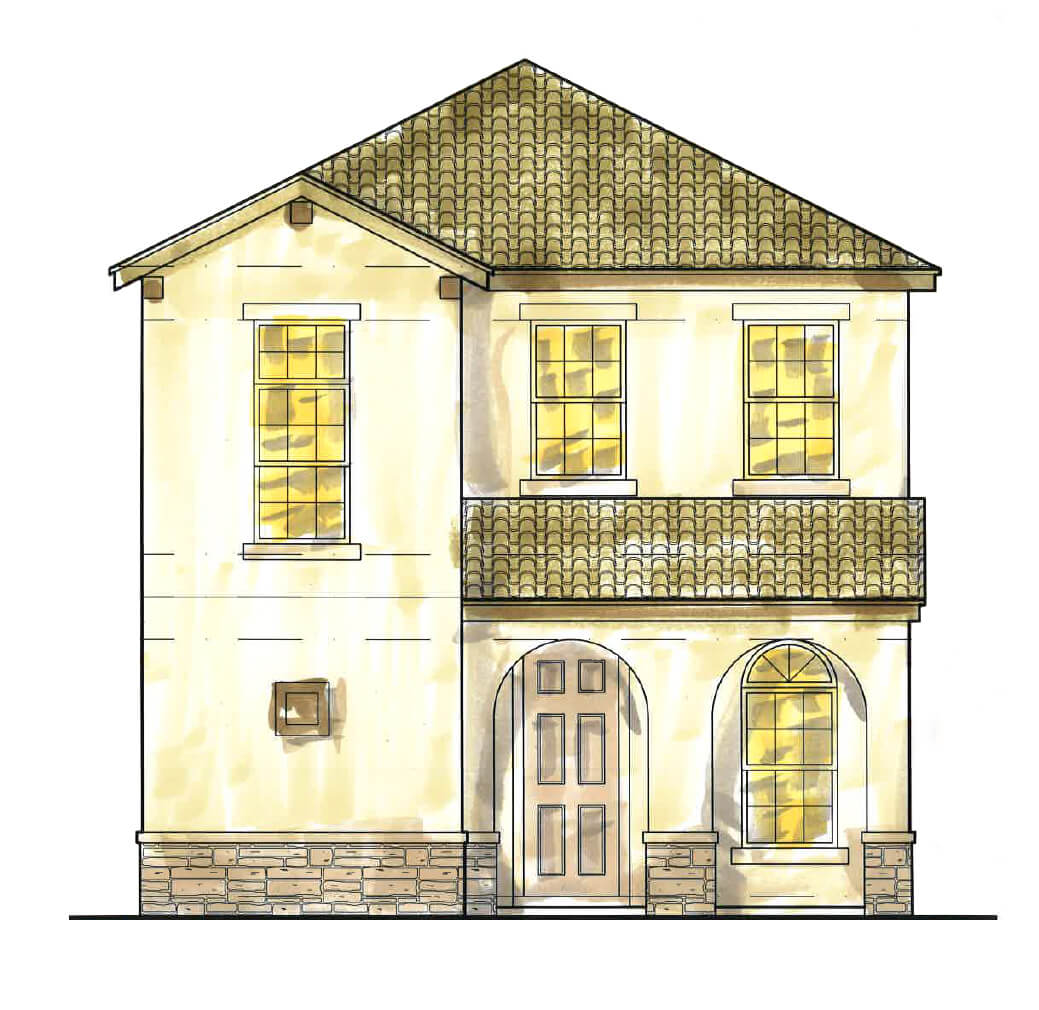
MODEL 2
- Two-Story
- 3 Bedroom + Loft + Hot tub
- 2.5 Bath
- 1 Car Garage
- 1,804 sqft Under Roof
- VIEW FLOOR PLAN >>
- VIEW METRIC FLOOR PLAN >>
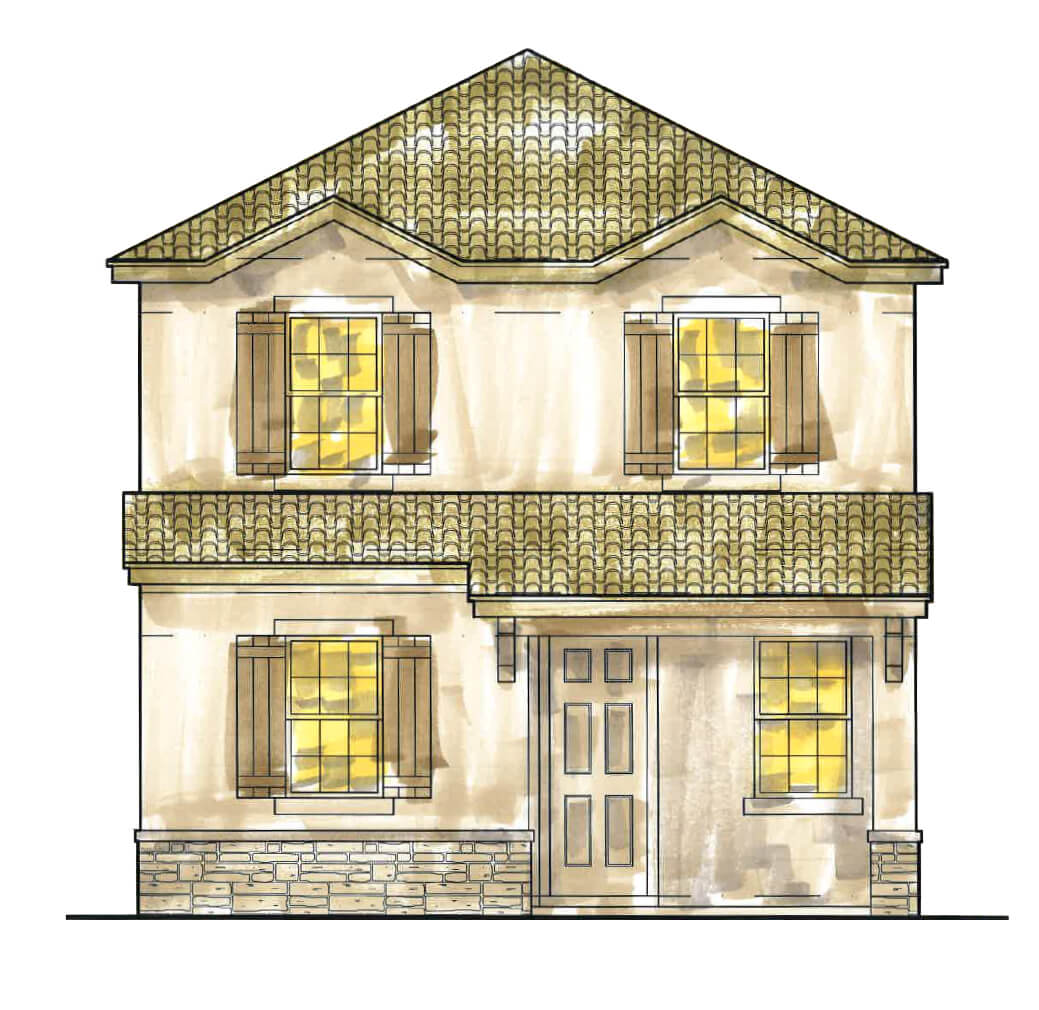

MODEL 3
- Two-Story
- 5 Bedroom
- 3 Bath
- 2 Car Garage
- 1,855 sqft Under Roof
- VIEW FLOOR PLAN >>
- VIEW METRIC FLOOR PLAN >>
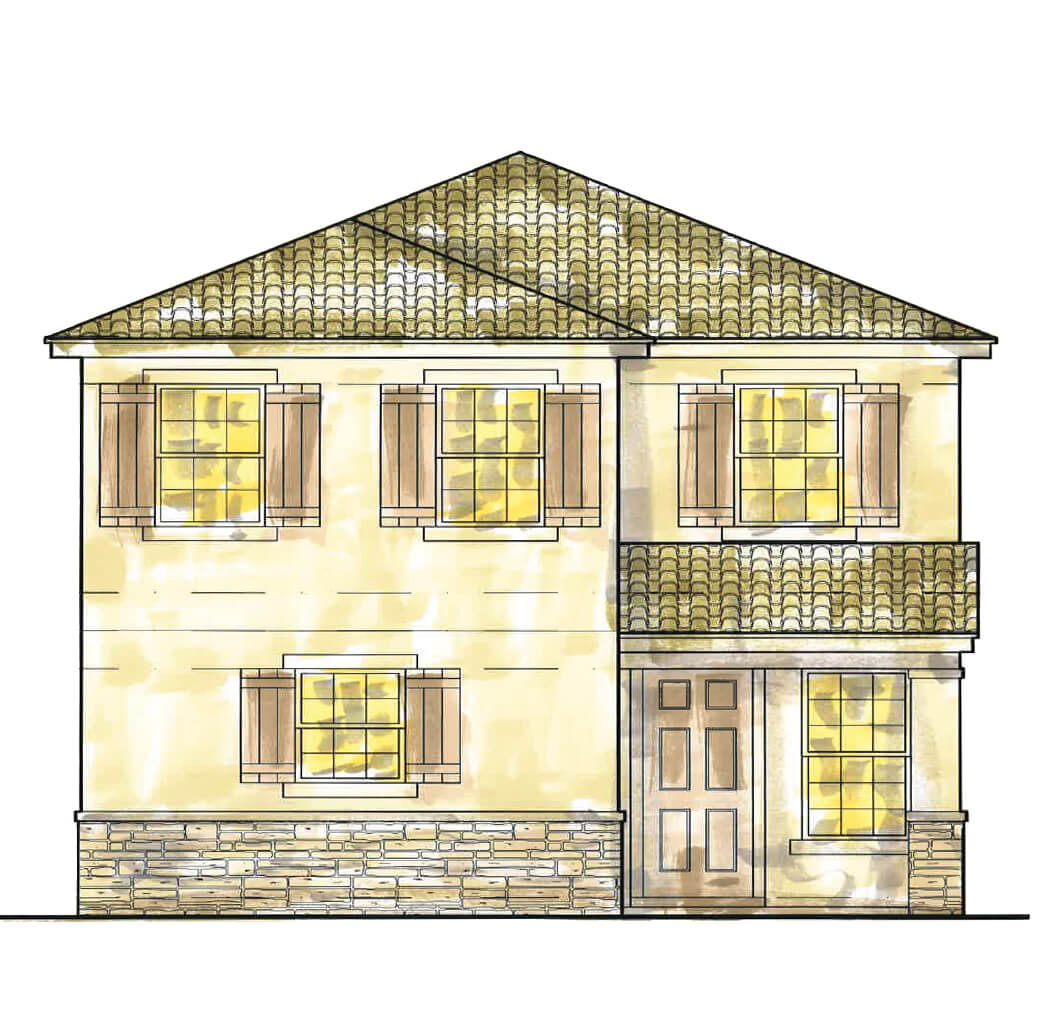
MODEL 4
- Two-Story
- 5 Bedroom + Loft + Hot tub
- 3 Bath
- 2,224 sqft Under Roof
- VIEW FLOOR PLAN >>
- VIEW METRIC FLOOR PLAN >>
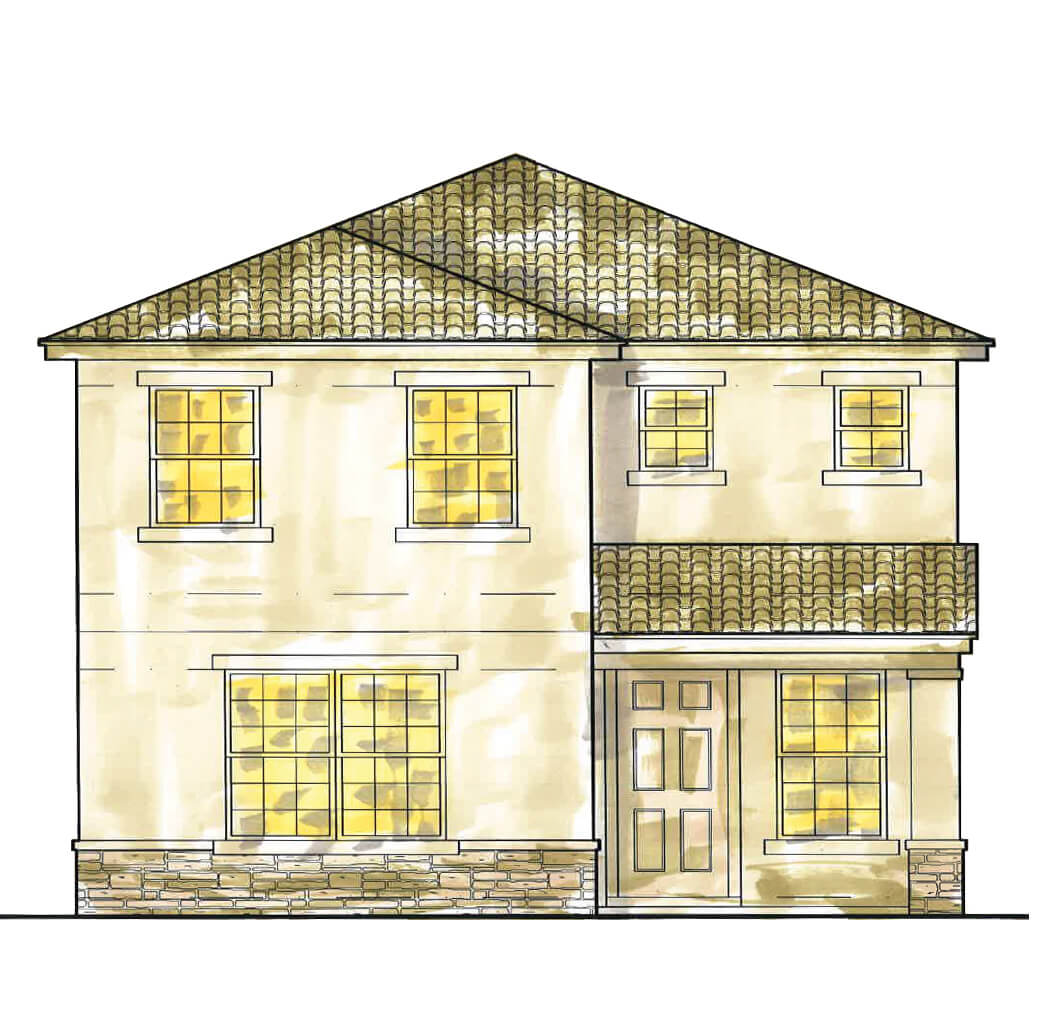
MODEL 5
- Two-Story
- 5 Bedroom + Loft + Hot tub
- 3 Bath
- 1 Car Garage
- 2,245 sqft Under Roof
- VIEW FLOOR PLAN >>
- VIEW METRIC FLOOR PLAN >>
To Learn More
You can learn more information about our completed properties and our current projects in Central Florida on our website. Find out more about our communities and the best way to building a better home, from the construction stage to the financial decisions.

CONTACT US
Find out more about the best investments in real estate!

 ►
Explore 3D Space
►
Explore 3D Space
